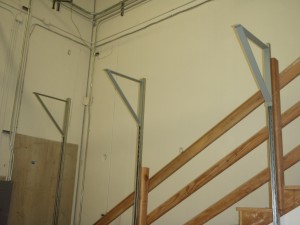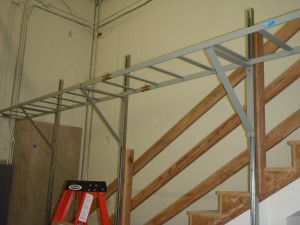The ceiling in the back where the electrical service entrance is 25 feet, so we installed this ladder rack to bring it down to 9 feet in order to ease installation and future additions. It also drastically reduces the installed wire footage.
At the top of the frame you’ll see a set of three conduits on a rack secured to the wall – those carry the fiber optic lines, electrical, and copper to the telco room upstairs (anything secured to channel strut is ours). Those were a chore to install and required the use of a scissor lift, something we’d prefer to avoid for the multiple heavy gauge runs of the UPS mains, bypasses, and generator feed. We’ll be adding a fourth conduit to the ceiling run for the server room air conditioner – which will also be housed on the second floor – as soon as we can get the lift again.
The unpainted section on the concrete wall used to house a large haphazard phone board (which we promptly removed) and will be the future home to our additional electrical service panels to support the UPS room and generator transfer switch.


